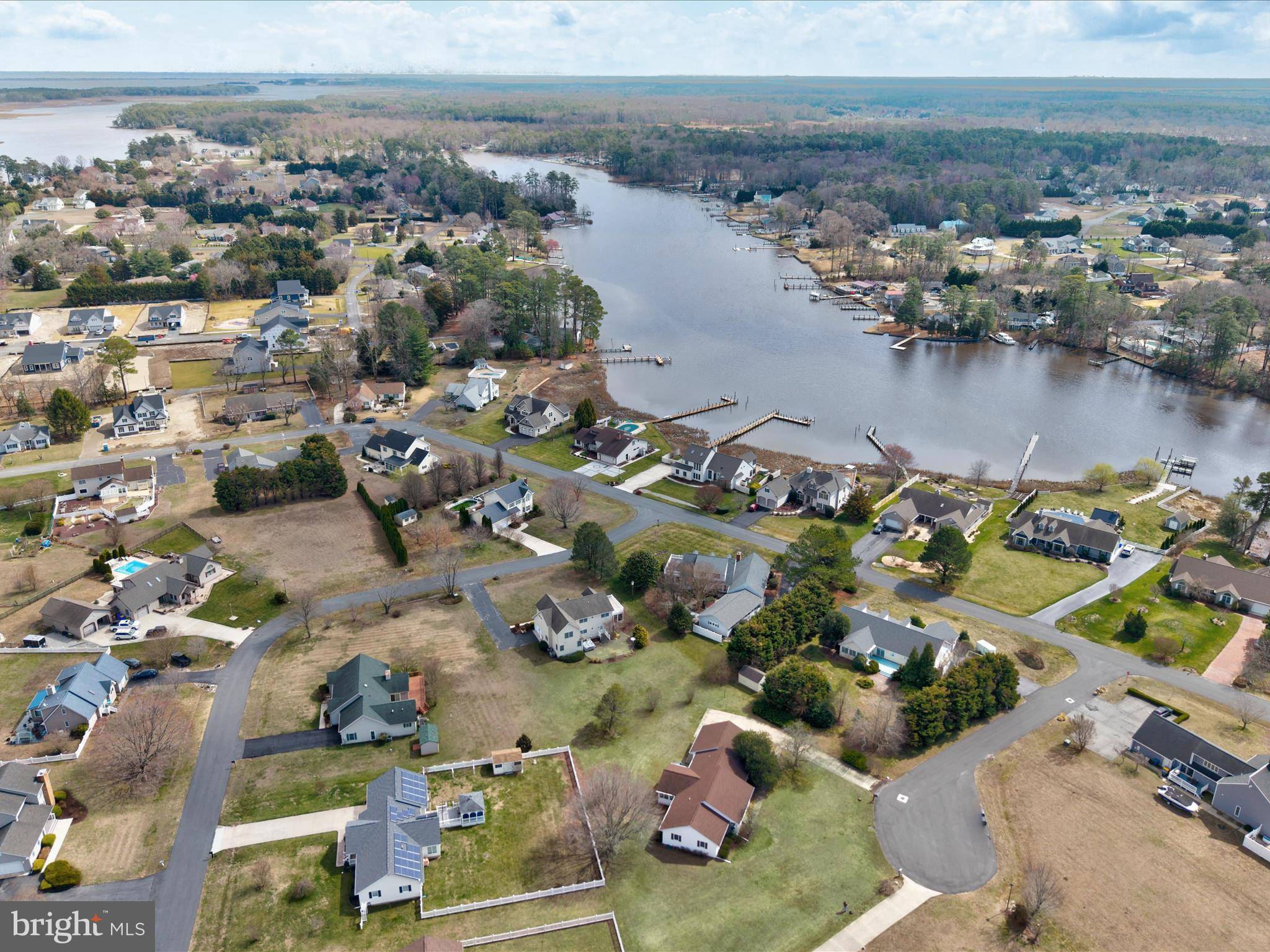3 Beds
2 Baths
1,992 SqFt
3 Beds
2 Baths
1,992 SqFt
Key Details
Property Type Single Family Home
Sub Type Detached
Listing Status Active
Purchase Type For Sale
Square Footage 1,992 sqft
Price per Sqft $225
Subdivision Herring Creek Estates
MLS Listing ID DESU2081434
Style Raised Ranch/Rambler
Bedrooms 3
Full Baths 2
HOA Fees $300/ann
HOA Y/N Y
Abv Grd Liv Area 1,992
Originating Board BRIGHT
Year Built 1987
Annual Tax Amount $1,217
Tax Year 2024
Lot Size 0.580 Acres
Acres 0.58
Lot Dimensions 117.00 x 138.00
Property Sub-Type Detached
Property Description
Location
State DE
County Sussex
Area Indian River Hundred (31008)
Zoning AR-1
Rooms
Main Level Bedrooms 3
Interior
Interior Features Attic/House Fan, Bar, Ceiling Fan(s), Combination Kitchen/Dining, Floor Plan - Traditional, Kitchen - Eat-In, Pantry
Hot Water Tankless
Heating Baseboard - Electric
Cooling Central A/C
Equipment Oven/Range - Electric, Refrigerator, Washer, Water Heater - Tankless, Dishwasher, Dryer, Disposal
Furnishings No
Fireplace N
Appliance Oven/Range - Electric, Refrigerator, Washer, Water Heater - Tankless, Dishwasher, Dryer, Disposal
Heat Source None
Exterior
Parking Features Garage Door Opener
Garage Spaces 2.0
Amenities Available Basketball Courts, Tot Lots/Playground, Boat Ramp
Water Access N
Roof Type Architectural Shingle
Accessibility None
Attached Garage 2
Total Parking Spaces 2
Garage Y
Building
Lot Description Cleared, Cul-de-sac
Story 1
Foundation Permanent, Crawl Space
Sewer Public Sewer
Water Well
Architectural Style Raised Ranch/Rambler
Level or Stories 1
Additional Building Above Grade, Below Grade
New Construction N
Schools
School District Cape Henlopen
Others
Senior Community No
Tax ID 234-17.00-257.00
Ownership Fee Simple
SqFt Source Assessor
Acceptable Financing Cash, Conventional, FHA, VA
Listing Terms Cash, Conventional, FHA, VA
Financing Cash,Conventional,FHA,VA
Special Listing Condition Standard

"My job is to find and attract mastery-based agents to the office, protect the culture, and make sure everyone is happy! "






